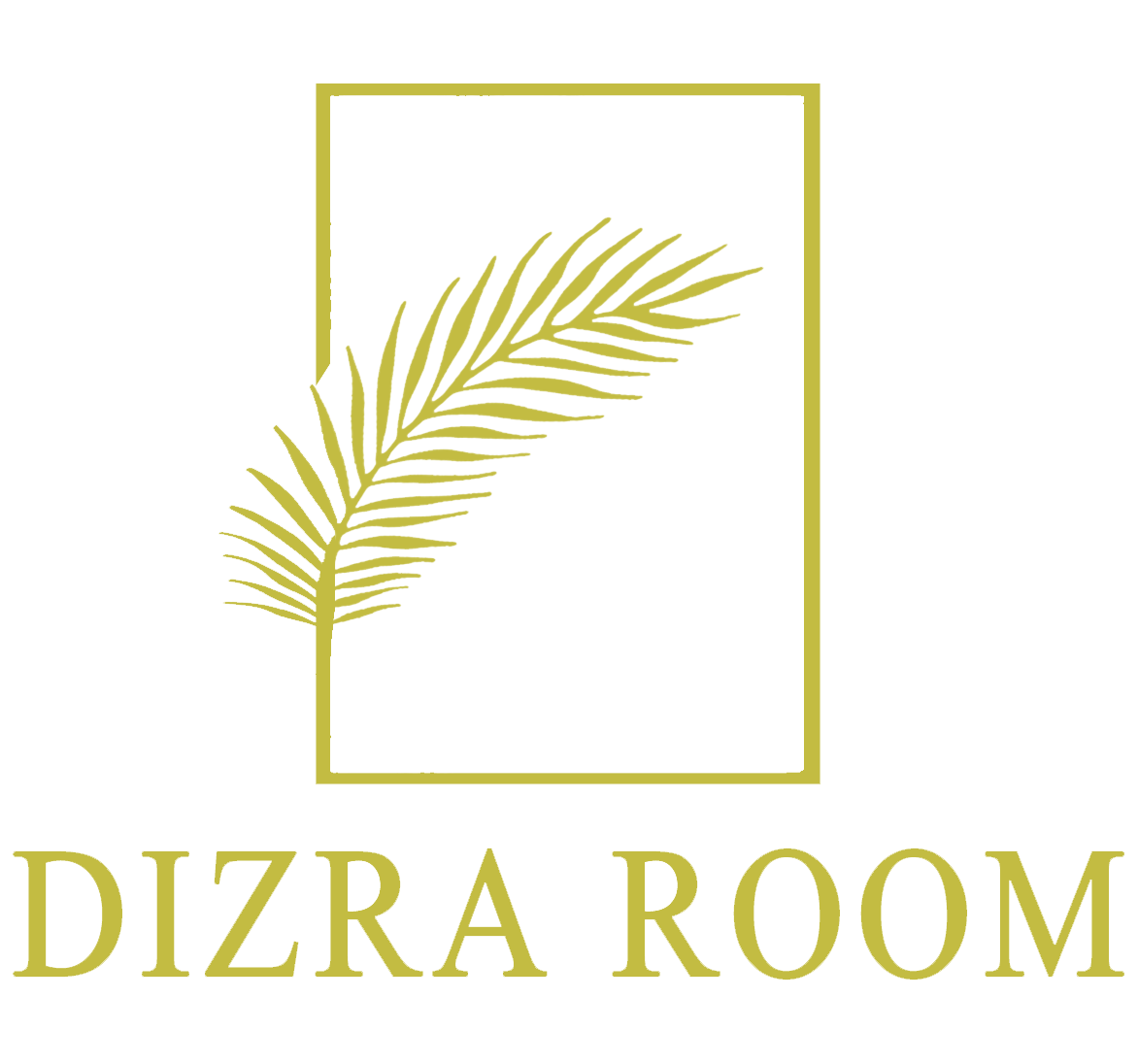Choose the tariff that interests you, and we will do the rest for you!
-


25 USD/m2*
- Dimensional plan of the premises;
- Demolition plan;
- Installation plan;
- Plan after remodelling;
- Furniture and plumbing layout plan (3 variants);
- Ceiling plan;
- Lighting plan;
- Lighting fixtures wiring diagram;
- Plan of sockets and outlets;
- Flooring laying plan;
- Floor heating plan (if any);
- Ventilation and air conditioning plan;
- Bathroom wall layout;
- Layout of tiles in the bathroom;
- Specification of finishing material;
-Collage (design board):
The workbook is provided electronically
-


45 USD/m2*
- Dimensional plan of the premises;
- Demolition plan;
- Installation plan;
- Plan after remodelling;
- Furniture and plumbing layout plan (3 variants);
- Plumbing layout plan;
- Plan of plumbing fixtures axes;
- Door opening plan;
- Ceiling plan;
- Lighting plan;
- Explanation of lighting fixtures;
- Lighting fixture wiring diagram;
- Outlet and outlet plans;
- Flooring Layout;
- Plan of skirting boards and thresholds;
- Floor heating plan
(if available);
- Ventilation and air conditioning plan;
- Plan of walls and partitions;
- Layout of walls by rooms;
- Layout of the walls of the bathroom;
- Layout of tiles in the bathroom;
- Specification of finishing materials, furniture, fixtures;
- 3d visualisation of the room;
Workbook is provided in electronic form
-


65 USD/m2*
- Dimensional plan of the premises;
- Demolition plan;
- Installation plan;
- Plan after remodelling;
- Furniture and plumbing layout plan (3 variants);
- Plumbing layout plan;
- Plan of plumbing fixtures axes;
- Door opening plan;
- Ceiling plan;
- Lighting plan;
- Explanation of lighting fixtures;
- Lighting fixture wiring diagram;
- Outlet and outlet plans;
- Flooring Layout;
- Plan of skirting boards and thresholds;
- Floor heating plan
(if available);
- Ventilation and air conditioning plan;
- Plan of walls and partitions;
- Layout of walls by rooms;
- Layout of the walls of the bathroom;
- Layout of tiles in the bathroom;
- Specification of finishing materials, furniture, fixtures, decor, equipment;
- Specification of electrical fittings by rooms;
- Work with contracting organisations;
- Integrated team for repair (paid separately);
- 3d visualisation of the room;
- Author's supervision of the project is included in the cost of the project (an additional contract is signed);
Workbook is provided in electronic form
Additional services:
- private houses
- cottages
- townhouses
- offices
- cafes, restaurants
- entrance groups
High-quality 3D interior visualization
Price from 10 USD / m2 (depending on the complexity of the project and the style of the interior of the room).- finishing materials
- furniture
- accessories
- lamps
- decor elements
Projection of private houses and cottages
The price is from 10 USD/m2 (depending on the complexity of the project, the total area of the house, the number of storeys of the house, the style of the facades and decorative elements).- site plan
- linking the house to the site and other large and small architectural structures

